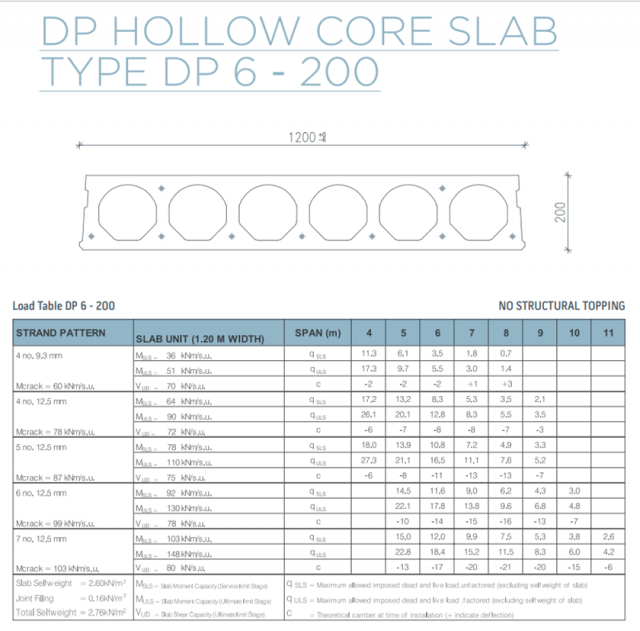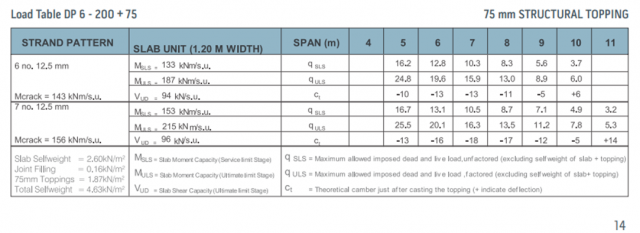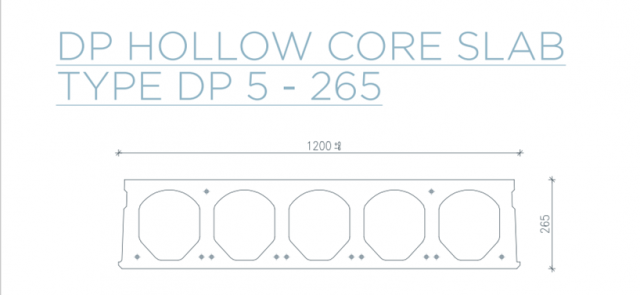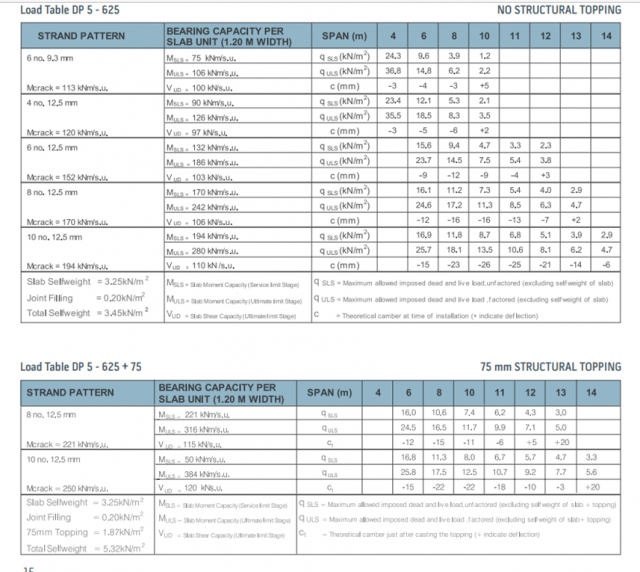I would like to start off by saying I am not a structural engineer nor do I work in the construction industry or anything like it.
The research I have done and found was just my own, as I live in an apartment and want to get the biggest aquarium I can get! It would be highly appreciated if I make a mistake, or have read engineering specs wrong to be corrected in as easy to understand terms as possible, to make sure anyone looking for information about this in the future has some solid ground to stand on.
There is not to much "solid" information on the forums when the questions was raised about the load bearing capacity of floors, and when doing some google searches I found lots of people asking these questions, with no real answers being given besides guesses (some very educated guesses mind you), so for the sake of making life easier and for those in future, I have attached some simple charts I found which may help if you are looking for load bearing capacities of your floor.
Please note this is for cement floors. NOT WOOD. I have not lived in the areas of the world that use wood for apartment/second story flooring so these specs dont apply for anything made from wood which would obviously hold far less than concrete/cement flooring. (there was a fair amount of info on wooden flooring online)
This info is from a construction company here where I currently live (Dubai) who supplies hollow core cement slabs for both residential apartment buildings and industrial purposes. The constructions specs/standards in the GCC countries I believe are the same as in Europe, and is stated on their website. Precast for Buildings (dubaiprecast.ae)
(I believe hollow core slabs first started been used in 1935 in Europe. By keeping the cores hollow, this made the slab much lighter than a massive solid concrete floor slab of equal thickness or strength. )
No matter where I go around Dubai, for the 7 years I have been living here, there are construction sites everywhere. I see countless examples of these hollow core slabs being used in numerous apartment buildings.
For the guys in construction:
"Hollow core slabs are made from zero-slump concrete with C60 compressive strength. The prestressing tendons are indented 7 - wire low relaxation strands with a strength of 1860 N/mm2."
I smallest/thinnest hollow core slab available.
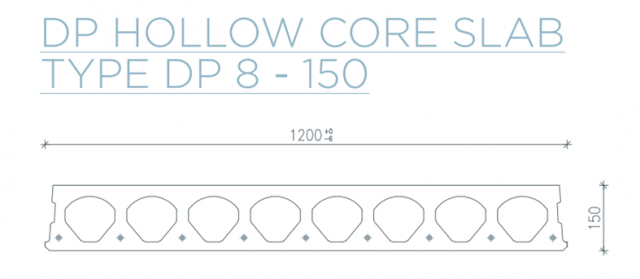
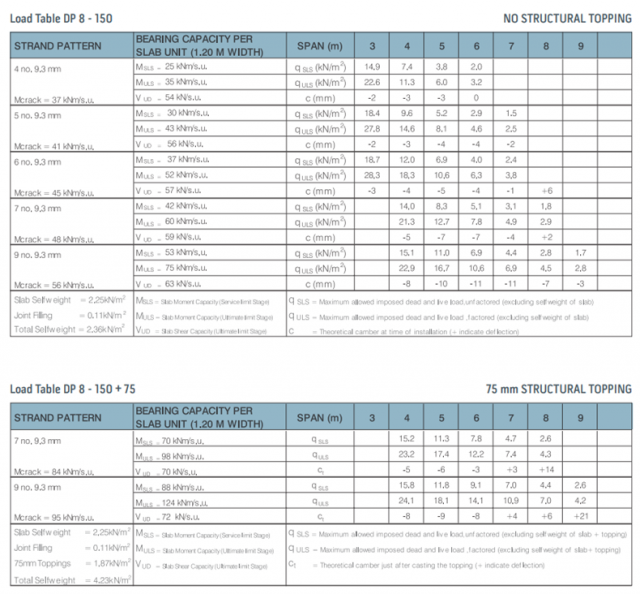
Assuming a standard living area in a studio apartment (6m x 4m), with the walls on either side being load bearing walls - I believe a safe weight these floors can hold (assuming your aquarium is in the middle of the apartment and not right next to the wall is about 2200 kg? (max at 5400 kg?)
Does this seem correct to anyone who knows how these charts read?
I currently have an apartment living area of the above specs, and I have an aquarium that weighs 1500kg against the one load bearing wall, and another aquarium in the middle of the floor weighing just under 500kg.
I have a friend who stays on the 2nd floor (not my building, another one, but very similar) who keeps 1 x (240cm x 60cm x 60cm) = 2000kg aquarium + a standard 180gal (1500kg) and 4 x 55gal tanks.
When I asked him about how he calculated how his apt floor would hold the tanks, he said he didnt actually think about it. He just got the tanks. They have been running for a few years now and the floor hasnt collapsed, so I thinking either the hollow core slabs are alot stronger than I am reading from the table or maybe the slabs are alot bigger than the minimum requirements of the images I have attached.
I will post below in a reply the other slabs specs which are commonly used. I just wanted to assume the smallest/minimum requirements. I will post the specs for the next three (there are 6 in total) of the smallest ones.
I dont know which of three is more commonly used in apartments.
The research I have done and found was just my own, as I live in an apartment and want to get the biggest aquarium I can get! It would be highly appreciated if I make a mistake, or have read engineering specs wrong to be corrected in as easy to understand terms as possible, to make sure anyone looking for information about this in the future has some solid ground to stand on.
There is not to much "solid" information on the forums when the questions was raised about the load bearing capacity of floors, and when doing some google searches I found lots of people asking these questions, with no real answers being given besides guesses (some very educated guesses mind you), so for the sake of making life easier and for those in future, I have attached some simple charts I found which may help if you are looking for load bearing capacities of your floor.
Please note this is for cement floors. NOT WOOD. I have not lived in the areas of the world that use wood for apartment/second story flooring so these specs dont apply for anything made from wood which would obviously hold far less than concrete/cement flooring. (there was a fair amount of info on wooden flooring online)
This info is from a construction company here where I currently live (Dubai) who supplies hollow core cement slabs for both residential apartment buildings and industrial purposes. The constructions specs/standards in the GCC countries I believe are the same as in Europe, and is stated on their website. Precast for Buildings (dubaiprecast.ae)
(I believe hollow core slabs first started been used in 1935 in Europe. By keeping the cores hollow, this made the slab much lighter than a massive solid concrete floor slab of equal thickness or strength. )
No matter where I go around Dubai, for the 7 years I have been living here, there are construction sites everywhere. I see countless examples of these hollow core slabs being used in numerous apartment buildings.
For the guys in construction:
"Hollow core slabs are made from zero-slump concrete with C60 compressive strength. The prestressing tendons are indented 7 - wire low relaxation strands with a strength of 1860 N/mm2."
I smallest/thinnest hollow core slab available.


Assuming a standard living area in a studio apartment (6m x 4m), with the walls on either side being load bearing walls - I believe a safe weight these floors can hold (assuming your aquarium is in the middle of the apartment and not right next to the wall is about 2200 kg? (max at 5400 kg?)
Does this seem correct to anyone who knows how these charts read?
I currently have an apartment living area of the above specs, and I have an aquarium that weighs 1500kg against the one load bearing wall, and another aquarium in the middle of the floor weighing just under 500kg.
I have a friend who stays on the 2nd floor (not my building, another one, but very similar) who keeps 1 x (240cm x 60cm x 60cm) = 2000kg aquarium + a standard 180gal (1500kg) and 4 x 55gal tanks.
When I asked him about how he calculated how his apt floor would hold the tanks, he said he didnt actually think about it. He just got the tanks. They have been running for a few years now and the floor hasnt collapsed, so I thinking either the hollow core slabs are alot stronger than I am reading from the table or maybe the slabs are alot bigger than the minimum requirements of the images I have attached.
I will post below in a reply the other slabs specs which are commonly used. I just wanted to assume the smallest/minimum requirements. I will post the specs for the next three (there are 6 in total) of the smallest ones.
I dont know which of three is more commonly used in apartments.



