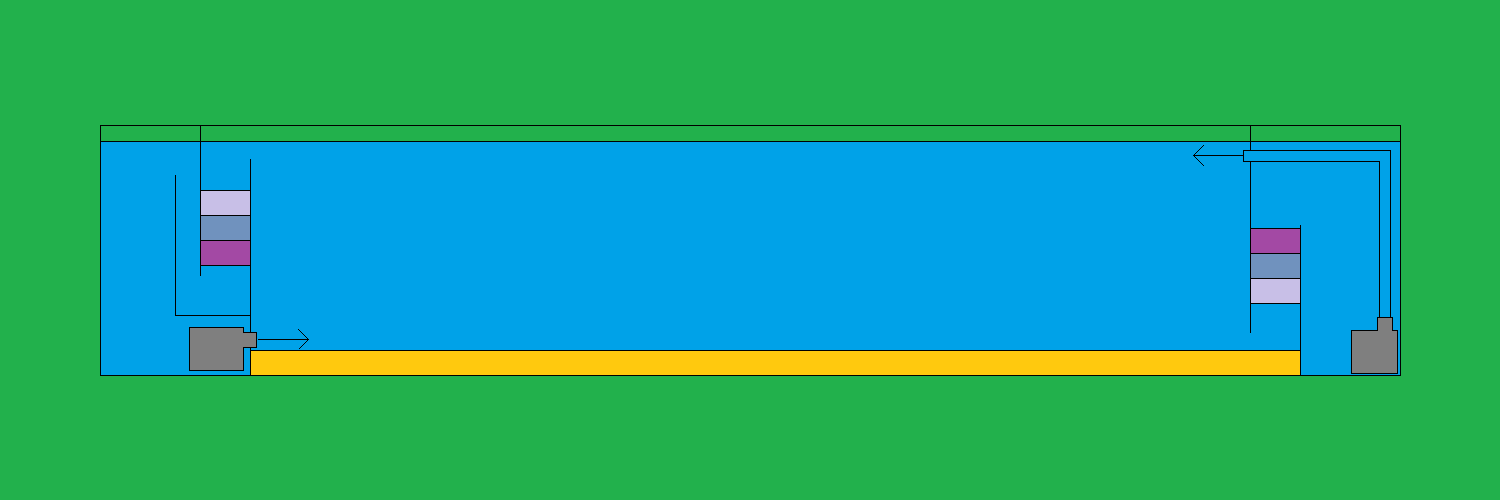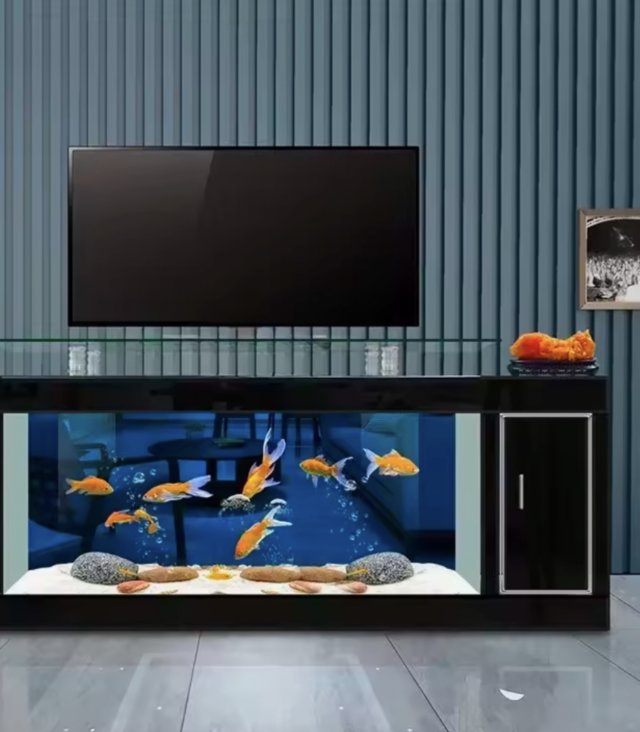I'm assuming this will be on a slab with no basement or other lower space to house a sump.
Could you go the other way? Is there a room above that could house an overhead sump?
I'm assuming these aren't options...
Consider... Building the full 13' space as a tank... build a wall 1.5' from each end... use the 10' center as the aquarium... leaving you a 1.5' long x 4' wide @ 2.5' deep chamber on each end to arrange as filters... This would eliminate the doors on the front from being functional, but they can still be there for ascetics. You'd have to create top opening doors... You could have a gap at the bottom, allowing water/debris to flow in...

Something like this.
On the right... debris flows in along the top of the sand... Use light defuser or similar to keep Rays/Fish out... solid waste flows in, heavy stuff rolls around at the bottom, smaller lighter stuff goes up into the sponges... Stage progressively tighter sponges... During maintenance, remove the sponges and siphon out the heavier waste that collected at the bottom... This still leaves a 1' x 4' @ 2.5' chamber for other media such as MBBR (Moving Bed Biofilm Reactor) or whatever else you want. Make a basket to go around the pump lined with quilt batting or some other "polishing" media...
On the left... Same basic approach, but this side acts as a skimmer.
Also, the sponge filter doesn't have to run the full 4'. Though the longer you make it the less resistance it will cause.
As drawn, if the sponge media got clogged it would create an overflow situation. To protect yourself from that, lower the wall between the rear chamber and the aquarium. lower than the rim, higher than the aquarium water level. This will allow water to by pass clogged sponges.
I'm sure you'll catch other details that need to be modified. It's just something I mocked up real quick using Paint





